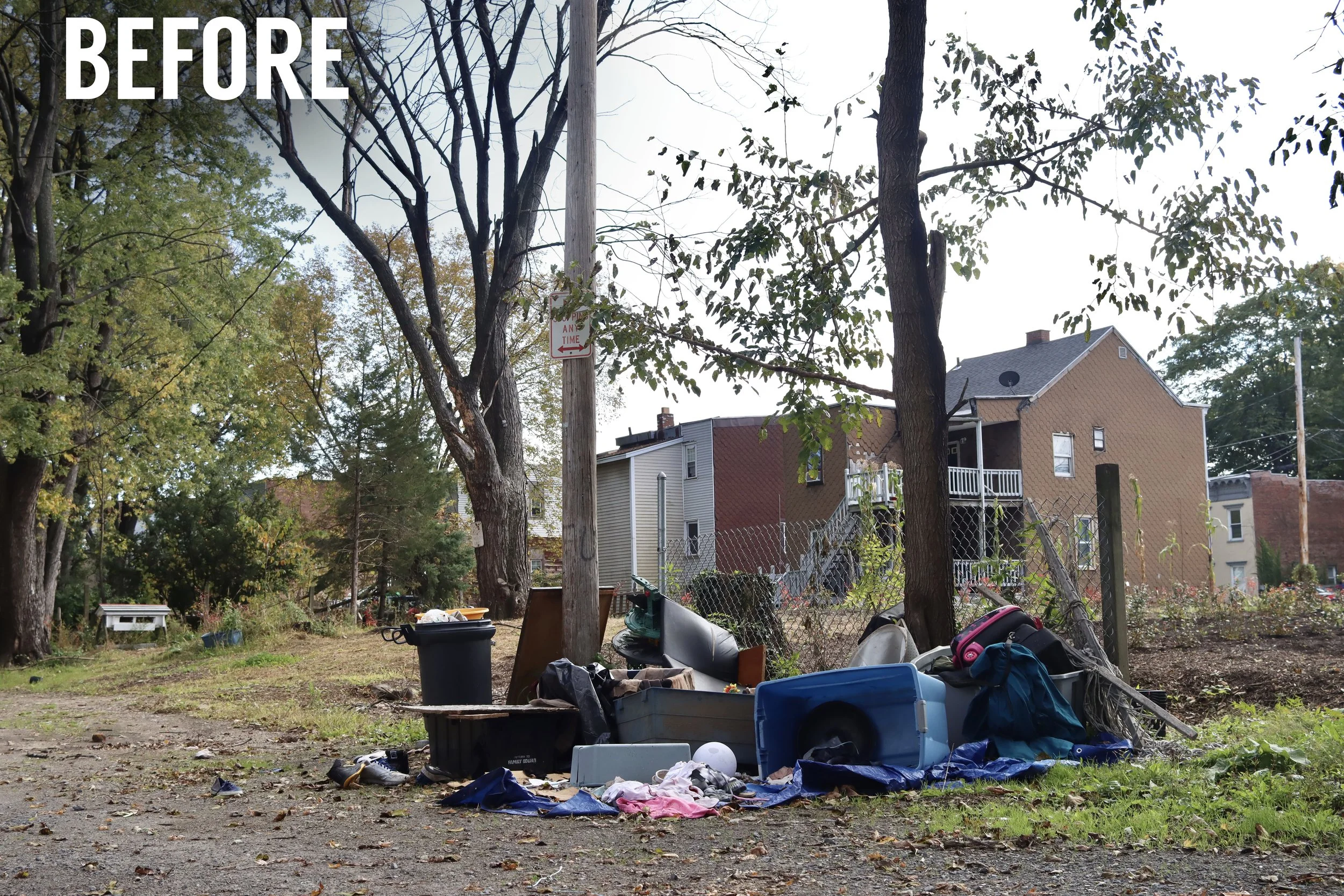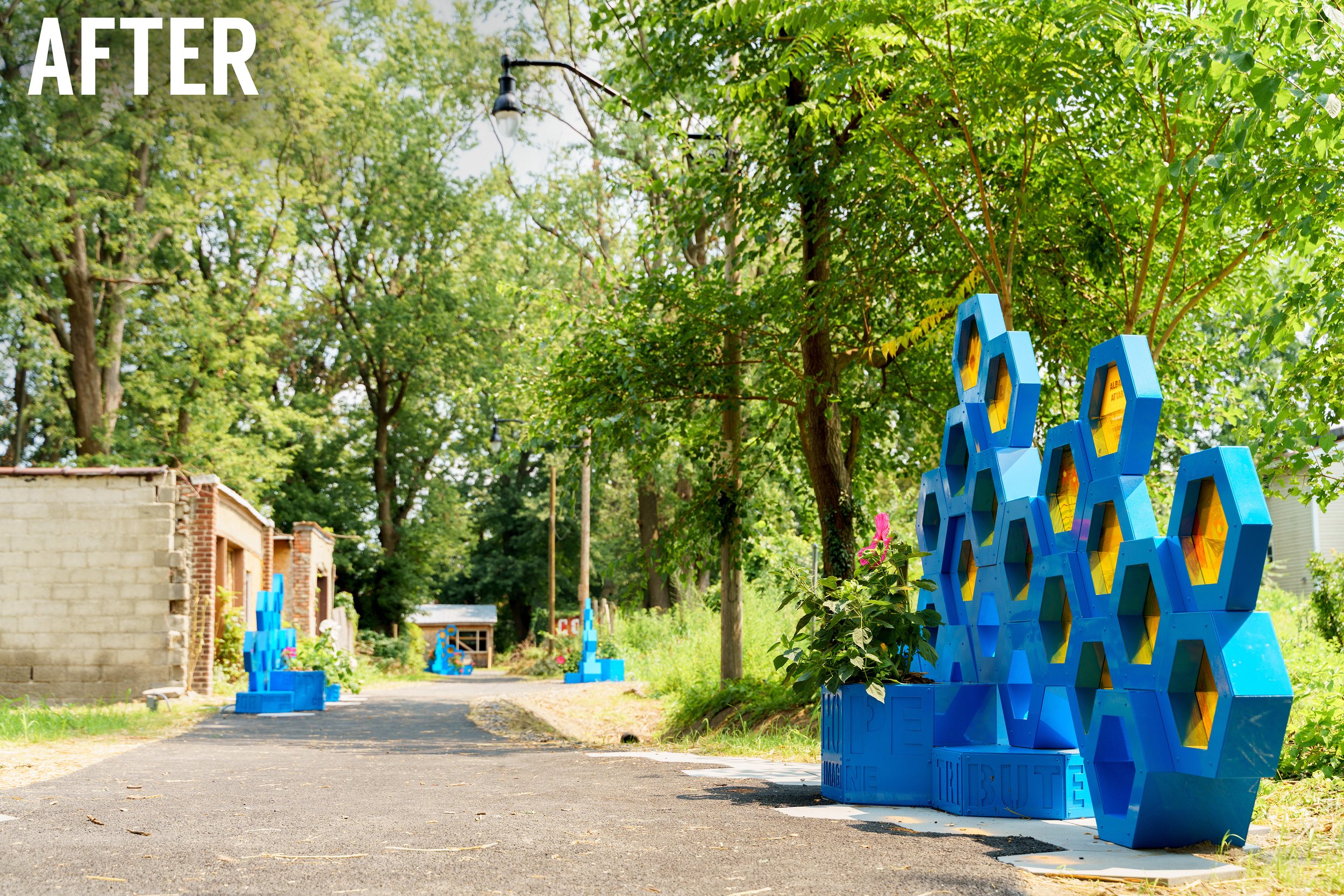The Hive
Client: Van Alen Institute, City of Albany, and West Hill Community
Community Partners: Albany Victory Gardens, 518 Albany SNUG, Albany & Troy Lions Club, Bridge Tha Gap, Grateful Villages
Location: West Hill Neighborhood in Albany, NY
Service: Community Engagement, Co-Design, Fabrication, Installation
Date Installed: 09/2024
The Hive is a community-led redesign of a city-owned alley in a residential block in Albany’s West Hill neighborhood. As part of a larger initiative Albany Hive, The Urban Conga partnered with Van Alen Institute and local community groups, 518 SNUG, Albany & Troy Lions Club, Albany Victory Gardens, Bridge Tha Gap, and Grateful Villages, to transform an underutilized alley into an open-ended, programmable shared space designed with and for the neighborhood.
Despite the success of nearby community-led programs, such as the Albany Victory Gardens, a community garden, and weekend farmers market, the alley had been left in poor condition with inadequate drainage, trash and debris dumping. To create a more equitable space on par with Albany neighborhoods with more resources, We worked closely with the residents of West Hill to develop the physical design of the alley to reflect their needs and wants for the public space. The community referred to their neighborhood as a beehive, a place where people come together in strength. This formed the basis of co-design for the alleyway and what became The Hive. For three years, community members participated and shared their ideas, stories, experiences, desires, and more to shape the overall design of the alleyway. As a part of these workshops play methodologies such as play therapy were utilized to create a welcoming, hopeful, and open space for people to share and discuss the traumas of gun violence, inequality, and more that this
community pushes against daily. These workshops ranged from large block parties, markets, multigenerational discussions, to intimate conversations. The Urban Conga became a tool for the community to tell their stories within the design of the space. Creating a place that shares the hope, inspiration, and positivity of the community. This intensive process has led to community ownership around the space along with committed stakeholders who will be helping the city maintain and program the space over time.
“We have transformed an underutilized alleyway in West Hill into a beacon of hope for the entire community. The Hive is a place where neighbors can relax, enjoy public art, and share a sense of pride in their neighborhood.”
The new alley space is lined with six programmable nodes that serve as zones of reflection around the area's past, present, and future. Inside each honeycomb structure is artwork created by the youth in the neighborhood. The images were placed onto a yellow polycarbonate panel that creates a stainglass like effect that casts color onto the space. At night each unit is illuminated, creating a cascade of color along the pathway that is also lit by street lights above. The honeycomb structures also contain wayfinding that highlight the different local activities that happen around the space, like the community garden, local compost, and farmer’s market. Other areas contain a chess table, seating, and performance/gathering areas.
“Unity and collaboration creates positive change, and The Hive is what that looks like.”
“The Hive is a light that has removed a dark cloud from this area. When we come together and show love and respect for each other, things like the Hive can happen. When we put our minds to something, we can change our communities.”
Planters were placed in each unit to provide a place for loved ones and neighbors to remember those who were lost in the area to gun violence. At the base of each structure are words of aspiration which were chosen by the community as a way to evoke positivity and hope. The new pathway is comprised of asphalt and hexagon pavers which guide one through the space and crest spaces for future activities. Each end of the alley is marked with The Hive signage and information about the project showcasing it is a space built by the community for the community, and becomes a “Hive” serving as a communal space of hope where residents can gather, share, connect, and play together.

























